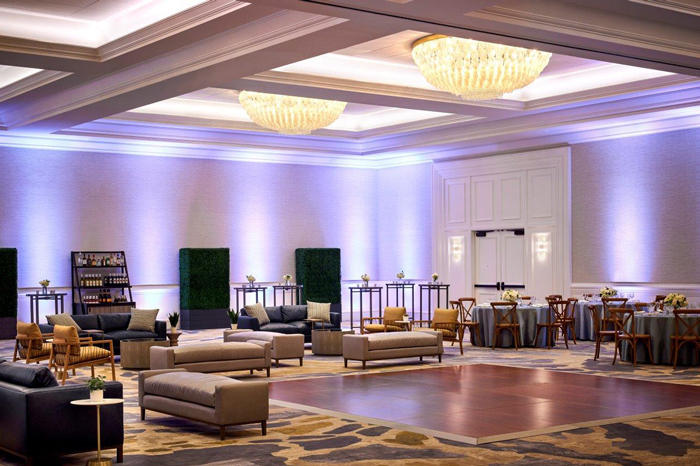New Meeting Spaces Completed At Sheraton San Diego Hotel & Marina
November 16, 2021
Sheraton San Diego Hotel & Marina has completed the first phase of an $88 million renovation, upgrading and refurbishing 97,000 square feet of meeting space – encompassing two main ballrooms, a new outdoor pavilion, a lower level ballroom/foyer and multiple breakout rooms – in the hotel’s Marina Tower.
To accommodate the increasing trend towards hybrid meetings (meetings that are both in-person and remote), Sheraton San Diego has partnered with local AV integrator, Fluid Sound, to create a Zoom Broadcast Room featuring a built-in Zoom system allowing users to join a Zoom meeting by simply typing in a meeting code. Also featured are an 85-inch Samsung Flip screen (can also be used as a whiteboard), built-in ceiling microphone and speakers, along with a camera for easy collaboration with a remote audience. Other meeting rooms feature similar technology to support this new hybrid meeting trend.
Under the direction of ForrestPerkins, a residential and hospitality interior design firm, the new meeting spaces have a new design aesthetic inspired by Sheraton San Diego’s waterfront location, emerging with crisp white, soft taupe and fresh blue and green hues as well as natural accents and decidedly contemporary nuances.
According to Sean Clancy, vice president and general manager of Sheraton San Diego, the revamped meeting spaces reflect Sheraton’s recently refreshed brand identity with well-lit spaces, neutral tones and bold accents. “Our goal was to create an airy coastal ambiance, enabling business and meetings guests to unwind and connect. These new upgrades are sleek yet welcoming – with a cool coastal vibe – taking a cue from our spectacular harbor front setting.”
Hallmarks of the new meeting spaces include signature art pieces, which imbue a sense of place, and state-of-the-art technology including and a 3-by-3-foot screen video wall that is customizable to address different organizations’ messaging/branding as attendees enter the meeting space.
Additional highlights include:
- Eye-catching new light fixtures that offer a modern take on traditional chandeliers with curvilinear designs, gold hues and geometric crystal accents
- Abstract blue and gold carpeting that captures the essence of sand and water and is rich in pattern and texture.
- Bright white wood wainscoting, metallic gold accents in wallpaper, lighting and select furnishings
- A new 20,000-square-foot outdoor pavilion with floor-to-ceiling glass windows overlooking the harbor and downtown San Diego
- Onsite health-centric additions and amenities throughout, such as a bipolar ionization filtration system, water bottle fillable stations and hand sanitizer stations.
The meeting spaces and ballrooms will connect to the overall new design of the Marina Tower – encompassing public spaces and dining as well as guest rooms – slated to be done in three phases with completion scheduled for mid-2022.
The new interiors were masterminded by ForrestPerkins to reflect Sheraton’s new brand identity, with design elements including a more open lobby– reimagined as a public square of the hotel – studios (flexible workspaces available for guests to book) and warm, bright residential-style accommodations.
For more information, visit www.marriott.com/hotels/travel/sansi-sheraton-san-diego-hotel-and-marina.








