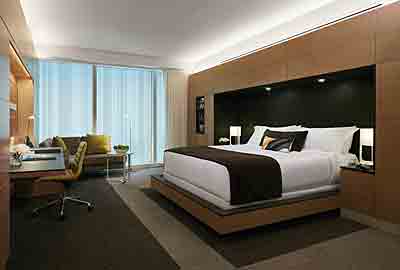MGM National Harbor Reveals Resort and Guest Room Design
August 3, 2015 Offering a taste of the striking interiors to come within the $1.3 billion resort, MGM National Harbor July 30 unveiled the design of its luxurious guest rooms. Taking inspiration from the nation’s capital, MGM National Harbor embraces a thoughtful design approach while catering to the modern expectations of today’s discerning travelers.
Offering a taste of the striking interiors to come within the $1.3 billion resort, MGM National Harbor July 30 unveiled the design of its luxurious guest rooms. Taking inspiration from the nation’s capital, MGM National Harbor embraces a thoughtful design approach while catering to the modern expectations of today’s discerning travelers.
“The room designs are just the first peek into the incredible collection of amenities we’ve curated to create an unparalleled experience for locals and visitors from around the world,” said MGM National Harbor General Manager Bill Boasberg. “In an area steeped in tradition, MGM National Harbor will honor the region’s legacy through its design elements while creating a sophisticated resort experience.”
The 400-sf guest rooms will feature light-colored woods and monochromatic earth tones. Floor-to-ceiling windows offer breathtaking views of the city’s landscape. In keeping with the resort’s conservation-minded approach, motion sensors in each room will automatically adjust temperature and lighting to save energy when guests are not present. Advanced technology in all rooms will remember guests’ temperature and lighting settings when exiting the room and resume those settings upon their return. Wi-Fi and Bluetooth technology will be standard throughout all rooms, enabling guests to conveniently stay connected to family, friends and business colleagues while on the road.
In addition to 234 standard guest rooms, MGM National Harbor will offer a premier selection of 74 suites ranging in size from 600 sf to 2,000 sf, up to the luxurious 3,600-sf Presidential Suite.
The newest addition to the MGM Resorts International family, MGM National Harbor is located on the eastern shore of the Potomac River in Maryland. The resort, scheduled to open in the second half of 2016, sits a short distance from Washington, DC, to the north and historic sites, including George Washington’s Mount Vernon estate across the river in Virginia.
The 24-story, 308-room resort will feature a casino with more than 125,000 sf of space featuring slots, table games and poker; a world-class spa and salon; an entertainment theater with 3,000 transformable seats; 18,000 sf of high-end branded retail; 27,000 sf of meeting space; and restaurants from renowned local and national chefs.
MGM National Harbor is being designed and built to achieve the U.S. Green Building Council’s Leadership in Energy and Design (LEED) Gold certification. Every element throughout the resort’s interior and exterior architecture was designed with sustainability in mind, including extensive use of natural light, LED lighting and water-saving fixtures.








