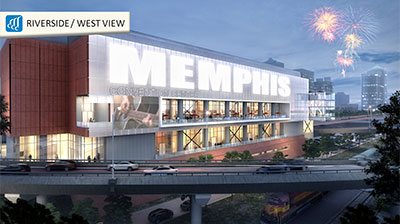Memphis Convention Center to Undergo $175 Million Expansion & Renovation
January 5, 2018 The City of Memphis has officially filed a construction permit for a ground up transformation of the Memphis Cook Convention Center that will kick-off in the first quarter of 2018, and wrap up construction in the fourth quarter of 2019. Memphis Mayor Jim Strickland announced plans for the project, pending City Council approval, to coincide with the city’s bicentennial year as part of the Bicentennial Gateway.
The City of Memphis has officially filed a construction permit for a ground up transformation of the Memphis Cook Convention Center that will kick-off in the first quarter of 2018, and wrap up construction in the fourth quarter of 2019. Memphis Mayor Jim Strickland announced plans for the project, pending City Council approval, to coincide with the city’s bicentennial year as part of the Bicentennial Gateway.
Located in downtown Memphis, every square inch of the convention center will be touched by this project, bringing hotel quality finishes and modern amenities desired by meeting planners and delegates. LRK of Memphis and tvsdesign have collaborated to develop a design plan that utilizes and enhances the existing facility. Their collective vision will expand the footprint of the building with outdoor terraces and glass enclosed concourses, pre-function and meetings spaces that embrace the river and skyline views, while adding valuable square footage that includes additional breakout meeting rooms. The project will allow the Memphis Convention and Visitors Bureau to pursue new meeting and convention opportunities, while also allowing shows taking place in the facility on an annual basis to grow with the expansion and renovation.
To accomplish this project that will incorporate public art, add digital way-finding, create a sense of arrival within the parking structure, and include four additional bays for Main Exhibit Hall load in and load out, the City of Memphis has budgeted $175 million dollars in funds generated by the city’s hotel lodging tax and Downtown Tourism Development Zone.
Facility Fast Facts
- The Memphis Cook Convention Center’s column free Main Exhibit Hall, with more than 125,000 sf, will feature retractable ceiling lights, upgraded wall finishes and a newly constructed exterior pre-function concourse overlooking the Mississippi River.
- The expansion will bring the total number of breakout rooms to 52, a secondary flex space will easily convert to a 40,000 sf ballroom, in addition to an existing 28,000 sf ballroom.
- A new, spacious and modern grand entrance on the east side of the building is planned as part of the renovation and upgrades.
- A new sky bridge across Main Street will conveniently connect the 600-room Sheraton Memphis Downtown Hotel to the convention center.
- The 2,100-seat Cannon Center for the Performing Arts connected to the convention center will also see cosmetic and back-of-house upgrades as part of the renovation project.
- The expansion will also include a redesign of the loading docks for a total of five permanent docks that will accommodate five 18-wheelers to load in and load out for shows.
- Underground parking entrances to the building will be greatly enhanced to provide a sense of arrival with a total of 900-spaces in the parking deck available to convention delegates and exhibitors.
Through careful planning, the convention center and Cannon Center will both remain open and continue to host events throughout the construction project.








