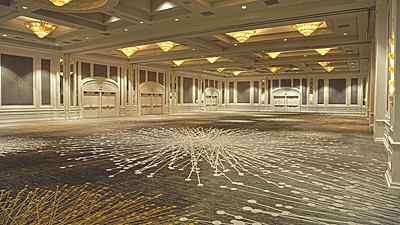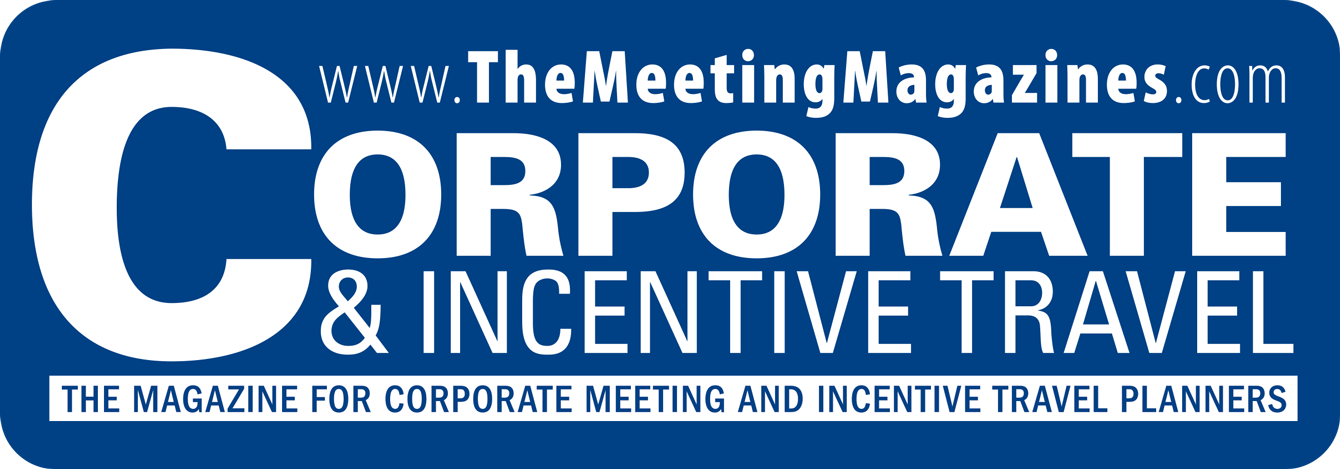Four Seasons Hotel Las Vegas Debuts New Event Space
September 29, 2014 The nearly 30,000 sf of event and function space at the nongaming Four Seasons Hotel Las Vegas offers a fresh approach to modern luxury with restyled ballrooms and meeting rooms.
The nearly 30,000 sf of event and function space at the nongaming Four Seasons Hotel Las Vegas offers a fresh approach to modern luxury with restyled ballrooms and meeting rooms.
The hotel’s iconic grand staircase serves as the gateway for meetings and events on the second floor. Six meeting rooms, ranging in size from 200 sf to 2,100 sf, feature warm hues and earth tones inspired by the outdoors.
Two expansive ballrooms, the 5,000-sf Acacia Ballroom and 10,000-sf Four Seasons Ballroom, boast a sophisticated champagne-inspired color palette. On the hotel’s main floor, the easily accessible 2,000-sf Palm Room features dramatic arches, a built-in bar and natural lighting.
The restyled meeting space joins two newly designed executive boardrooms, which debuted as part of the hotel’s guest room renovation in 2012. Located on floors 38 and 39, the 2,100-sf Mojave and Sierra boardrooms feature a sleek design, upgraded electronics package and sweeping views of the Las Vegas valley.
Located at the south end of the Las Vegas Strip, Four Seasons Hotel Las Vegas offers a private environment for banquets, receptions or board meetings for nine to 900 people, pairing flexible indoor and outdoor spaces with culinary expertise, innovative technology and unparalleled service. The hotel’s 424 guest rooms, located on floors 35 to 39, offer breathtaking views of The Strip through floor-to-ceiling windows.
Four Seasons Hotel Las Vegas is adjacent to Mandalay Bay Resort & Casino and offers direct access to the city’s signature gaming, entertainment and nightlife.








