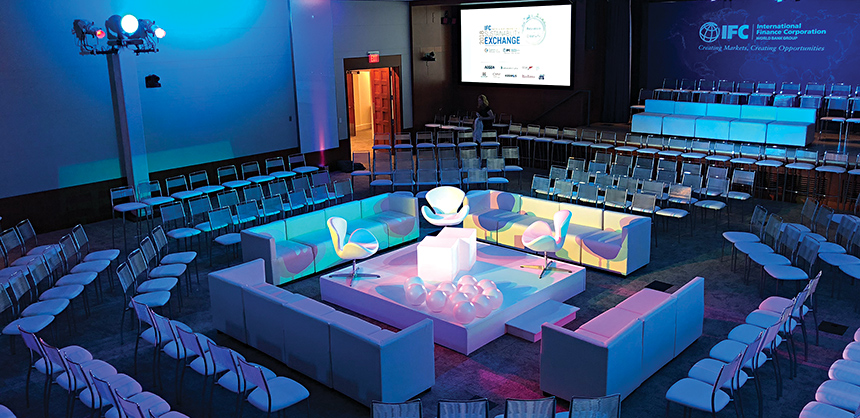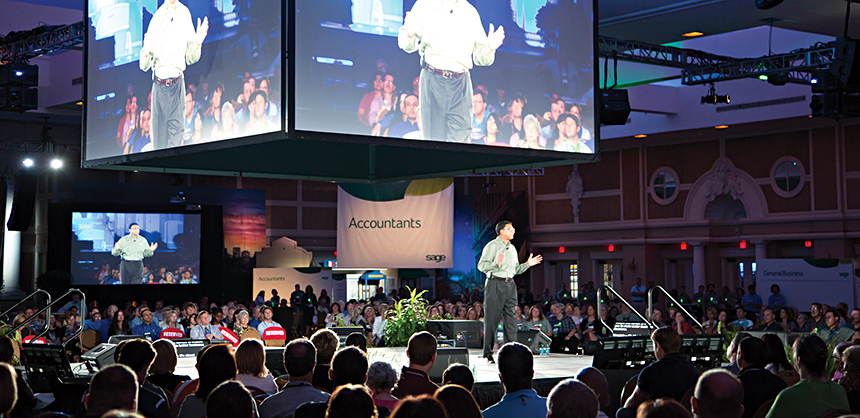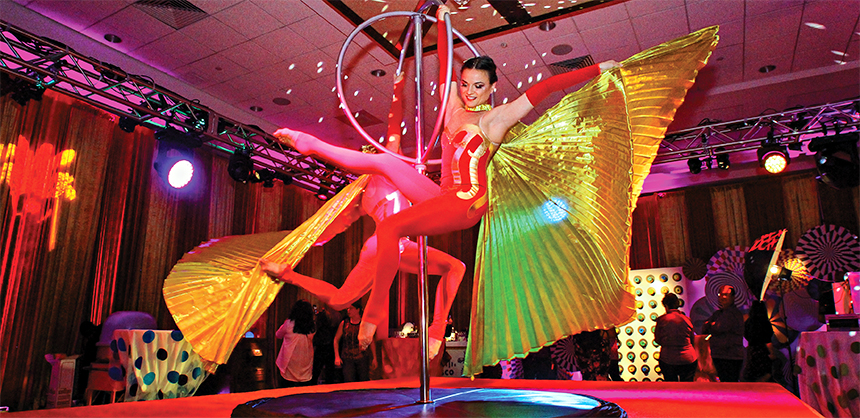Inner SpaceOctober 23, 2020
How to Transform an Uninspiring Room Into a Captivating Space By Christine LoomisInner Space
How to Transform an Uninspiring Room Into a Captivating Space
Courtesy of Lori Chalk
Captivate: To hold the attention of someone by being extremely interesting, exciting, pleasant or attractive.
In terms of spaces created at meetings and conferences, it’s typically all of the above. Whether the goal of a gathering is to educate, cultivate positive company culture, celebrate successes, announce a significant organizational development or product, bond with colleagues, foster collaboration or stimulate results-oriented networking, the room matters.
How then do you create a space that grabs attendees’ attention and holds onto it? How do you design a space to inspire and motivate, or to support a company’s goals? What are the elements you need to incorporate and do those elements change depending on audience and content? Here’s what a team of experts had to say.
Ask Questions
The process begins not with answers but with questions. For what is the space being used? That’s the place to start says Tahira Endean, CMP, CED, DES, head of events at SITE Global and author of “Intentional Event Design, Our Professional Opportunity.” “A general session with hundreds to thousands where the message is being delivered from the stage — one person to many attendees — may benefit from a large ballroom, large screen, chairs angled toward the speaker so the neck remains at a neutral position. The optimal setup is not necessarily theater-style facing straight front.”
In light of COVID-19 and the current recommendations for physical distancing, room design will have to adapt, and meetings in the near term will have fewer attendees because they must. As we return to more typical spacing, it is always about the intention of the event, and designing for this.
Depending on the specifics of a space, Endean says she plays around with furniture and setups, seating styles, use of technology or not, to support conversations and to meet specific learning objectives. “Is the content being presented or is it being participated in? Each style has different learning outcomes and opportunities,” she says. “You have to think about what you want people to take away from the event as they go back into their jobs and lives, and design for that.”
The event, hosting organization, venues, budgets and purpose are all factors planners should consider as well, Endean says. “Many organizations are happy to use the traditional style of floor plans — theater, classroom, banquet — that we’ve all used for years, while others will bring in lounge seating, swings or even Ferris wheels and festival swings. Imagine the focused and productive conversations you have when you’re in a small space or floating above the ground and don’t want to look down; there’s eye contact and deep attention paid to your partners in dialogue. Now, that’s productive. There is no one standard.”
The right lighting and seating are key. But Endean says they have to work with other elements as well. “Consider the light levels. Will you have natural or artificial set at a level suited to the activity? Think about the seating and how it functions for the particular activity planned. Lounge furniture is nice, but not suitable for every type of small-group conversation and, if you want any interaction at all, theater-style makes it very tough. If you want people to get up and talk to each other, it’s important to leave good aisle space.”
Successful room designs aren’t created in a vacuum. “Start with floorplans and share these with presenters. Talk about what you want to achieve and make sure it works with any planned presentation technology,” Endean advises. “A great event designer will take the time to talk to presenters about how they can, together, provide the best learning and highest engagement through the combination of environment, content and presentation style, and play to the highest-common denominator.”
“Next, share your design with venue staff, who can tell you not only whether it meets fire code but whether it can be done with their existing furniture or by partnering with a local rental company. It takes planning and communication to make it work, and often these dialogues will result in even better ideas for how to create a best-in-class conversation space,” she adds.
In addition, Endean notes, other elements of the event itself impact whether a design will work or not. “This is dictated by all of the other elements of the event, including sessions before and after or at the same time, the minimizing of room ‘flips’ and other logistical details.”

Traditional classroom- and theater-style room setups are a thing of the past as attendees expect spaces to be set up in the best way to deliver content. Courtesy of Sarah Michel
Consider Color and Sound
Color and sound are part of the design, too. “Every color has its purpose,” Endean says. “Blue inspires creativity and communication, yellow is optimistic, red is power and energy, green is calming. These can be brought in through lighting and accessories, such as linens and pillows. They can be interchanged by activity or event to create a natural flow through space and type of event, e.g. breakfast, keynote, breakout and dinner.
As for sound, Endean says you have to start with what’s available. “What are the floor, ceiling and wall surfaces? Will sound bounce or be absorbed? Are you using house sound or bringing in a provider, and do you need it only for a speaker or also videos, music and multiple presenters? Make sure the sound system with all the above needs accounted for works and is at a volume that makes sense. ‘Coffee-shop level’, 70 decibels, is often ideal for networking, for example, as it creates a buzz but still allows talking.”
You can also adjust sound for different people in the same space. “Even if you have a dance band, you don’t need to have speakers around the whole room,” Endean points out. “Let those who want to be in the music and movement do that, and leave quieter spaces for others by focusing audio speakers to specific zones.”
And what of different generations? Does design change for specific age groups? Endean doesn’t think so. “Comfort is comfort. Design for the purpose of the meeting. We now have five generations in any one workplace, or potentially attending your meeting or event, so narrowing it to one makes little sense,” she says. “If everyone is comfortable, you have the opportunity to create more open and engaging dialogue, and to learn from each other — at any age.”
There’s a lot to think about for sure, but where Endean thinks planners often go wrong in room design is wanting to make a space “cool”, which is a good thing, but without thinking through what will make all attendees comfortable and able to find a space within it that suits them. “Some people love stools, some like to stand, some prefer chairs at tables and some benches with easy exits as they move between spaces,” she says. “We need to think about social spaces that allow extroverts to shine and also spaces that allow introverts a few minutes to regroup or reflect as they simply don’t get all their energy from social interaction in the same way extroverts do.”
Lori Chalk, managing director of District Experience, a Global DMC Partner in Washington, D.C., says current trends around creating engaging, productive conference spaces include making them experiential, colorful and impactful, yet practical and effective for work stations, business and networking.
“Designers are using center stages or stages with runways, which is a great way for speakers to really get close to the audience and interact,” Chalk says. “They’re also designing spaces to feel more inviting by eliminating the standard theater- and classroom-style and instead using soft-seating furniture to make the space feel cozier and more intimate.”
Trends aside, the room has to be appropriate for the activity within it. “We believe in cohesiveness, so we like to design the event and space based on the theme and content of the meeting,” Chalk adds. “It’s important to ensure that the space is set up to support specific needs. For example, if a space is for education, designers must ensure that every attendee has sight lines, access to materials and the ability to ask questions. If a room is set up for networking, it should be conducive to mingling as well as offering quiet spaces for conversation.”
In terms of acoustics, Chalk advises, “Work with an experienced A/V partner who knows the venue well and can advise on certain space challenges to ensure that attendees can be fully immersed in the experience.”

The networking suite during a technology meeting at the Gaylord National Resort & Convention Center was remade to delight attendees.
Generational Differences
While Endean underscores the commonalities different generations share in terms of comfort at a conference, Chalk says there are differences in how generations look at getting content across. “Boomers traditionally focus more on how they plan to convey the message vs. millennials, who focus more on the entire experience, which includes the environment and how interactive the takeaway message will be.”
That’s not to say those approaches are mutually exclusive. As Endean notes, a space can be made comfortable and workable for all ages.
Like Endean, Chalk thinks color can be used to achieve specific effects. Yellow, she notes, may increase alertness, red and orange are associated with energy and excitement while purple is believed to have a calming effect. And, of course, white can make a small space feel larger. Lighting, décor, seating and linens all can be used to provide color, match themes, add a level of comfort, or infuse energy and excitement into a space.
There’s another critical element to successfully designing a space that “wows” and is practical, that’s engaging and supports meeting goals regardless of the specific limitations of a given room. It takes vision. It takes being flexible and the ability to visualize how a space can be transformed. “Without that skill set,” Chalk notes, “it’s difficult to successfully design a compelling space.”
There’s a lot of talk about moving away from traditional room setups. But they’ve worked for years, so why abandon them now? Sarah Michel, CSP, vice president of professional connexity with Velvet Chainsaw Consulting Group, has the answer to that. “The way you set up a room is the body language of your meeting,” she says. “Most traditional conference spaces are designed to get the maximum number of attendees in the room with no thought about the learning environment we have set for them. Traditional room setup communicates to attendees that they are to be passive and respectful; they should listen to the expert at the front of the room and sit quietly — often in the dark — and not speak.”
But, Michel continues, “If we value innovation and collaboration, and hold face-to-face meetings to facilitate those outcomes, then we have to change the traditional meeting space. Collaboration and innovation needs ‘we’ spaces, not ‘I’ spaces.” In that spirit, Michel points out that it’s also not a top-down final product. In fact, attendees themselves can be part of the design process. “We need lightweight furniture that’s easily moved around the room. We need multiple types of seating and tables,” she says. “We need to allow collaborative participants to transform the space themselves, moving things around. We need to allow them to create what they need for the experience they’re having at the moment.”
Like our other experts, Michel says the overarching goal is to design the space to facilitate the outcome you want. “If you want people to be interacting, networking and sharing ideas with each other, then you have to set the room for that behavior to happen. In other words, set the room for the behavior outcome you want from your attendees.”
Buck Tradition
Equally important, just as a traditional setup is no longer the ideal, the talking-head approach is no longer considered the best way to deliver content. “Think in terms of small group discussions,” Michel says. “How can you set a room, and your open spaces and lounges, for groups of four to six to meet up, gather and share? The speaker is no longer the smartest person in the room so you have to set a room to leverage the intellectual equity in the room so everyone leaves smarter.”
This approach isn’t just a new way for designers to look at creating the best spaces for delivering content, it’s also what attendees expect. Michel says we can thank TED Talks and TEDx events for that. “Today’s conference attendees are collectors of experiences. They have high expectations coming into a conference for innovation, participation and that “wow” factor,” she says. “They’re no longer willing to sit in the dark passively listening to an expert who’s talking at them, not with them.”
These types of experiences, Michel says, “are critical for bringing the profession together and making strategic leaps. Regardless of your budget, there are things you can do to assure your general sessions set the right tone for your conference.”
Her best advice for organizers is as simple as it is fundamental to successful event design. “Ask yourself what’s in the best interest of the attendee; never let the needs of your organization, the speaker or sponsor drive the design.” C&IT








